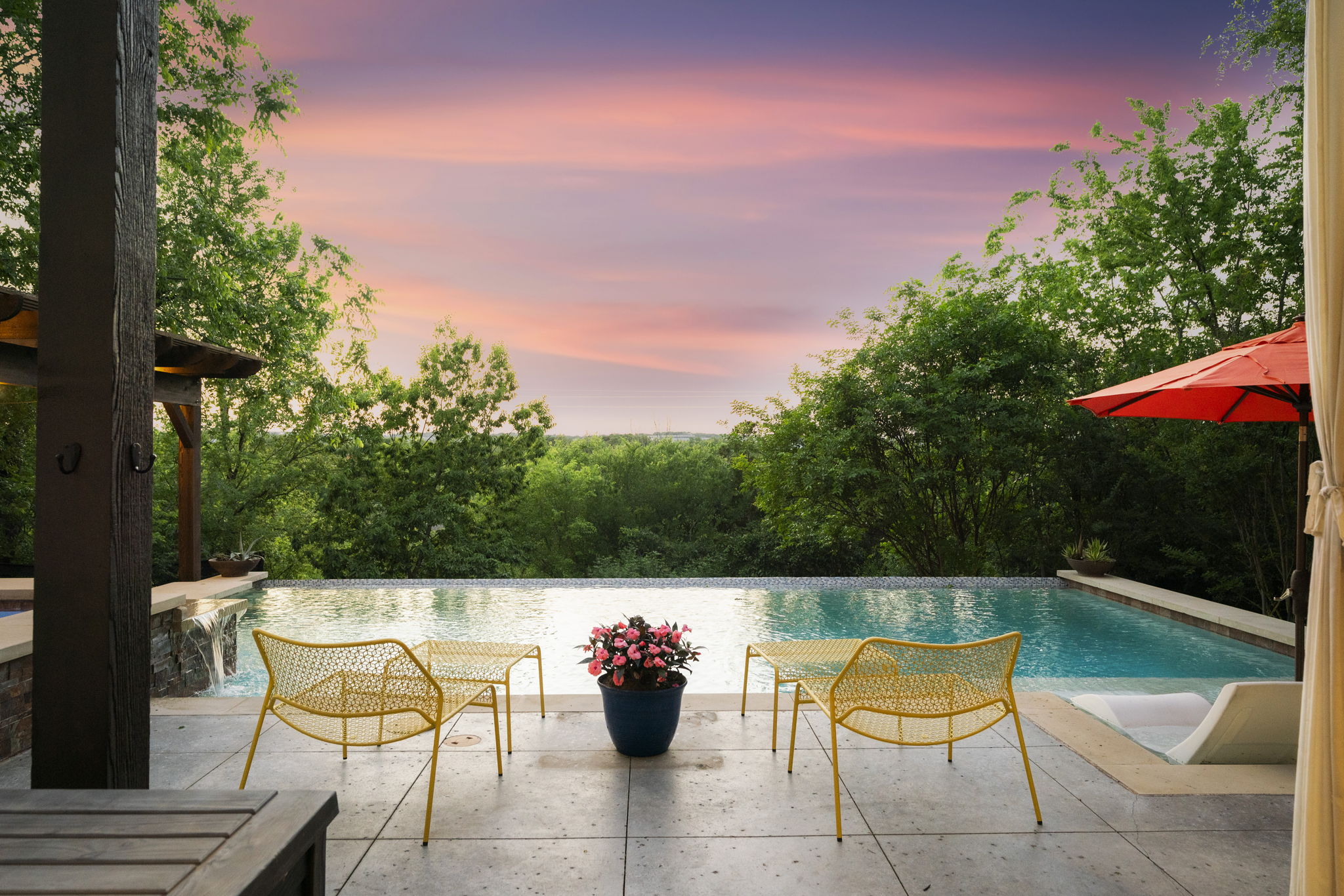Details
Welcome to 2004 Westridge Dr, a breathtaking contemporary retreat nestled on a peaceful street in Austin’s sought-after Barton Hills neighborhood. This spacious 3,100 sq. ft. home features 4 bedrooms, 3.5 bathrooms, and a low tax rate with no HOA—offering the perfect blend of privacy, luxury, and convenience. Step inside to discover a bright and open living space with floor-to-ceiling windows, flooding the home with natural light and showcasing stunning greenbelt views. Elegant hardwood maple floors run throughout, and motorized window treatments provide effortless ambiance. The chef’s kitchen is a masterpiece, boasting Thermador stainless steel appliances, a double oven, gas range, pot filler, wine chiller, and a waterfall island ideal for entertaining. A marble backsplash adds a timeless touch of sophistication. Upstairs, the primary suite offers a tranquil escape with an attached office space and a spa-like ensuite bath, featuring a soaking tub, floating vanities, oversized shower with dual heads, and a walk-in closet with ample storage. The lower level hosts three additional bedrooms, two full bathrooms, and a second living area, seamlessly connecting to the resort-style pool & spa. Outside, enjoy 1,000+ sq. ft. of outdoor living space, including a balcony, private patio, and lush landscaping with a fully irrigated yard and drip hydration system. Additional highlights include: 8-ft Fleetwood & Durango doors Dual laundry facilities & dual tankless water heaters Spray foam insulation & LED lighting Hardwood & porcelain flooring Oversized 2-car garage with bronze-framed frosted glass doors Murphy bed & appliances convey Unbeatable location—walk to Barton Hills Elementary, Barton Springs, & Zilker Park! Enjoy dinner at local favorites like Odd Duck & Loro. Catch a movie a Alamo Drafthouse or stop for ice cream at Lick! This is fantastic opportunity to own a sophisticated, move-in-ready home in one of Austin’s most vibrant neighborhoods.
-
$2,600,000
-
4 Bedrooms
-
4 Bathrooms
-
3,100 Sq/ft
-
Lot 0.2 Acres
-
4 Parking Spots
-
Built in 2016
-
MLS: 7793836
Images
Videos
Floor Plans
3D Tour
Contact
Feel free to contact us for more details!
Brooke Steele
Brooke Steele, Steele Residential Group @ Compass
https://www.compass.com/agents/brooke-steele/
License #: 625836

